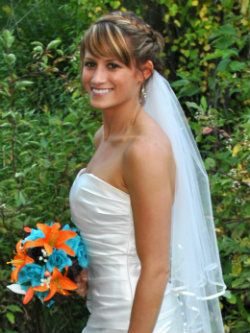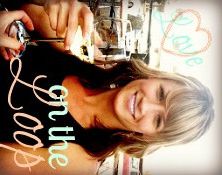
So, here’s the floor plan that we fell in love with and knew would be perfect for us! The main floor is 1505 square feet and the basement is 1476 square feet. For all of you that don’t feel like doing math, that makes it a total of 2981 square feet. Definitely not a mansion but perfect for our little family. Our basement will only be partially finished. Gotta keep my handy-man busy somehow!
Our Favorite Things(in no particular order):
*The mudroom! I can’t wait to show you pictures of this room. It is located right when you walk in from the garage. There is the cutest little bench with the cutest little hooks. Almost my favorite room. I can’t wait to hang little jackets and gloves from it someday.
*The bedroom locations. We really like how the master is separate from the extra bedrooms. I may change my mind when we have kids someday, but right now, I like the idea of having a little privacy and distance.
*The master bathroom. A garden tub for me and a stand up shower for the both of us!
Obviously we love so many other things about this house, but I’ll share all the little details when I do the big reveal!
There are a few differences in our actual floor plan, though. This is the basic floor plan from the builder’s Cascade Floor Plan.
Main Floor:
* Our layout is flipped, so the garage is on the left and the kitchen/bedrooms are on the right.
* We have a third car garage. Not surprising given the husby likes his toys. Hubba hubba. Get your mind out of the gutter. Toys as in lawn mower, motorcycle, trailer, tools, etc etc. I am actually very excited to be able to park two cars in the garage and still have plenty of room! It is definitely worth the extra cost if you can afford it. It is pricey, though.
Basement:
* We have a walk-out basement so there is a door that goes outside from the future recreation room.
* We are having the family room finished downstairs which includes a wet bar and a gas fireplace. We like to drink and be cozy at the same time.
* I just realized that there are some big differences in our layout compared to this one, so I’ll have to draw up how we laid ours out. Eventually.

That’s our view. Obviously not as fuzzy. Terrible picture. Clearly if the dog approves it is a done deal. One of our few requirements was that we had a view and an edge lot so we could have a walk-out basement. I love not feeling like you are in a dungeon! We have a view from every single window. Even the front ones. It is amazing. Here are our lot details:
* 0.85 acres. It doesn’t seem like much, but when every other lot in this subdivision is 0.35 acres or less, we won’t complain.
* We will never have a neighbor to the right of us. Right now, we have no neighbor to the left, but when we do, our lot is big enough that we will have plenty of space in between.
* It cost a pretty penny extra. We didn’t have to buy our lot separately, the builder takes care of that. However, their house price includes a certain price lot. Ours was more, of course, so the purchase price went up. It wouldn’t be worth it to everyone, but to us, not being crammed in a tiny cul-de-sac is worth every penny.
I’m not going to broadcast what we’re building our home for, but if you’re in the market and are curious, leave me a comment or shoot me an email! I will say that now is the time to buy. If interest rates weren’t so low, there’s no way we could afford this. If you’re stuck renting and are at a point where you want to buy, take advantage RIGHT NOW!

Pretty sure he’s as excited as we are! I’ll be back tomorrow with another Friday’s Letters!









No comments:
Post a Comment