p.s. to get an idea of our floor plan, check out this post.
p.s.s. excuse the horrible photo quality. I’m still learning how to use my fancy-schmantsy camera…
p.s.s.s. picking colors from tiny swatches is probably one of the hardest things I’ve ever had to do…

The basement with a cozy, corner gas fireplace. I spy Jess legs. I forgot to take a picture of the door. We have a walk-out basement. It’s to the left of me in the bottom picture. It’s amazing.

Our wet bar AKA where we spend most of our time. Ok, not really. But once we get bar stools? Really.
The extra bedrooms. The one on the left is our office and the right is our guest bedroom.
The main bath with the cutest little closet you ever did see.
The mud room off of the garage with a separate door to the laundry. Oh, and a happy darg.
Our dining table nook with a terrible view, and the nook looking towards the kitchen.
I. Love. My. Gas. Stove. and the chipped edge granite. and wine in boxes.
More terrible views. This is pretty much what we see from every window on the back/side of the house.
Our main living area which is open to the kitchen. This door will go out to our someday amazing deck. Yes, I picked green as an accent. Yes, I love it. Yes, I’m sure I’ll get sick of it someday.
Where the magic happens AKA beauty sleep. The closet is bigger than it appears. So is the room.
Our lovely master bath. Yes, the tub is as amazing as it looks. Yes, that is a thermometer for the heated floor. Yes, the mirror really is that huge. Yes, we got that last light covered. You were going to ask those questions, right?
A few notes:
* The paint is the same throughout the entire house with the exception of the accent wall. {Sherwin Williams – Nomadic Desert, Dried Thyme}. It was expensive to paint each room different, so we’ll do our own painting and save moolah. I wanted to stay pretty neutral so I could decorate with lots of color.
* I didn’t show you all of the closets. They are all amazing.
* There is more to the basement but it is unfinished. One room we use as our band room, one as the workout room, and we have a toilet in the unfinished bathroom. I can’t wait for that project! Seriously.
* I didn’t show you all of the closets. They are all amazing.
* There is more to the basement but it is unfinished. One room we use as our band room, one as the workout room, and we have a toilet in the unfinished bathroom. I can’t wait for that project! Seriously.










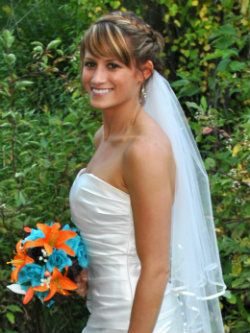
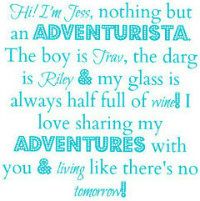


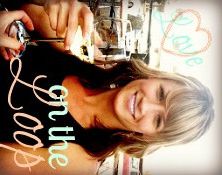
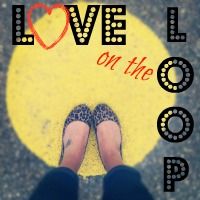
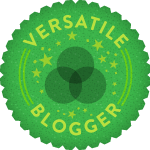
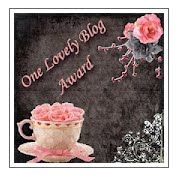
2 comments:
Those views are just awful ;) What a beautiful home! I'm sure you will get this suggestion a lot but Pinterest! There are some great DIY ideas. Love that little mudroom/nook area!
so beautiful!!
Post a Comment